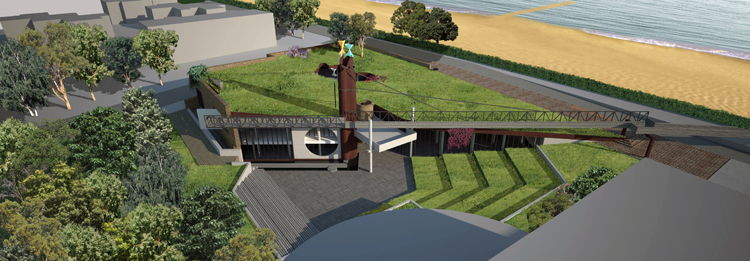Contributo di Cristiano Gasparetto

UN PRATO VERDE DOVE NASCONO SPERANZE
Il progetto risponde alle richieste che i cittadini hanno espresso nella consultazione pubblica, integrando Casinò, Palazzo del Cinema, area del buco, terrazza a mare, proponendo un edificio, utilizzabile tutto l’anno, che sia il meno evidente. I suoi spazi flessibili potranno essere dimensionati secondo esigenze d’uso e climatizzati separatamente. Con le pendenze esistenti del terreno e le profondità del buco esistente, l’edificio, collocato all’indietro, verso la laguna, è coperto da un prato che parte dal livello pedonale sul viale per salire a vedere il mare. Con un percorso in quota strallato alla torretta degli ascensori e del mini-eolico, che valica la strada, lievemente ribassata, si raggiunge la terrazza a mare. La ricostituita piazza davanti al Casinò sarà lastricata inserendo i segni leggibili del Forte sottostante. La dimensione interna dell’edificio, di 2.700 mq, comprende le reception, 3 ascensori, una scala e tre blocchi di servizi igienici. I 12 grandi locali polivalenti possono, all’occorrenza, essere frazionati in 25 vani minori ma autonomi; il ristorante-bar pubblico è di 250 mq comprese terrazze interne ed esterne. Sono previsti 620 mq. per la galleria d’ingresso da via Quattro Fontane, per il portico e per le rampe di discesa all’arena, che può ospitare 250 persone sedute. Le fontane assieme alla torre del vento costituiscono un sistema di raffrescamento. Per risarcire la pineta tagliata precedentemente (circa 1.350 mq), vengono previsti 300 mq di nuovi alberi e 2.200 mq di prati, gradonati e in pendenza. Tutti i livelli dell’area sono raggiungibili con massime pendenze al 3% e serviti da ascensori, nonché raggiungibili da mezzi motorizzati.
Il progetto ambientale
Attenzione alle componenti bioclimatiche dell’area, al risparmio di risorse utilizzate, minima impermeabilizzazione dei suoli, uso di materiali riciclabili e riciclati, recupero dell’acqua piovana. Attenzioneall’aspetto energetico: involucro ad alta inerzia termica, ventilazione ed illuminazione naturale, climatizzazione con pompa di calore che utilizza acqua di mare determina un consumo minimo, integrato da produzione con pannelli solari fotovoltaici, termici e turbina eolica. Riqualificazione con miglioramento percettivo e dicomfort aumentando la superficie delle aree verdi, tutte accessibili, compreso il tetto a prato, nessun ulteriore albero abbattuto ed integrazione con specie arboree locali, con tre cipressi in terrazza a mare.
This project is a response to the requests made by the citizens of the Lido during the public consultation: it proposes the integration of alow-profile building – in the context of the Casinò, the Palazzo del Cinema, the area of the ‘hole’, and the seafront terrace –which can be used throughout the year. Its flexible spaces can beresized as needed, and heating and air conditioning can be applied separately to each area. In concordance with the existing slope of the terrain and the depth of the ‘hole’, the building faces backwards (towards the lagoon) and is covered with a green roof that rises from pavement level on the seafront road.
Acable-stayed walkway, anchored to the lift tower, spans the slightly lowered road to reach the seafront terrace. The piazza in front of the Casinò is repaved with a design that recalls the remains of the fort below. The internal dimensions of the building, 2,700 m2, comprise the reception, three lifts, a stairway and three toilet areas. The 12 large multipurpose spaces can, when required, bedivided into 25 smaller, independent spaces; the public restaurant/bar covers an area of 250 m2 including internal and external terraces; 620 m2 are destined for public use and include the entrance from Via Quattro Fontane, the portico, and the ramps leading down to the arena with a seating space for an audience of 250 people. The fountains and wind tower form a cooling system. To compensate for the area of pine grove previously removed (approximately 1,350 m2), an area of 300 m2 will be planted with new trees and 2,200 m2 will be planted with grass to form terraced and sloping lawns. Each level of the area can be reached via slopes with a maximum gradient of 3%, or accessed via lifts or using road vehicles.
The Environmental Aspects of the Project
The bioclimatic components of the area have been taken into consideration and the intelligent use of resources, minimum waterproofing of the ground, use of recyclable and recycled materials, and rainwater harvesting have been applied to the project.
The energy saving/generating aspects of the project include: high thermal inertia of the building envelope, natural ventilation and lighting, air conditioning with a seawater heat pump, photovoltaic and solar panels, wind turbine.
The regeneration of the area includes aesthetic and practical improvements such as the increase of green spaces, all of which (including the green roof) are accessible. No further trees need tobe cut down; local species of tree will be planted, including three cypress trees on the seafront terrace.
Anita Cerpelloni, Marina Doria, Adriana Fasano, Paola Malgaretto, Matteo Pandolfo, Barbara Pastor, Alberto Zotti
Coordinamento: Cristiano Gasparetto
 Relazione (135.47 KB).
Relazione (135.47 KB).  Tavole (9.86 MB).
Tavole (9.86 MB).  Disegni (10.63 MB).
Disegni (10.63 MB).
 Regione Veneto
Regione Veneto

