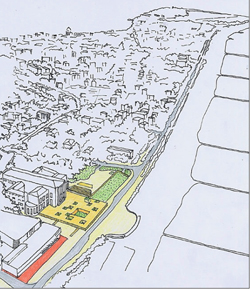Contributo di Marco Zanetti

Lo slargo esistente non è mai stato piazza.
Dopo la demolizione della scalinata esterna del Casinò, si pone l’alternativa: ricostruirla com’era, e realizzare però una nuova piazza, oppure approfittare della sua scomparsa e pensare ad un nuovo connettivo, funzionale e capace ditenere assieme le architetture disparate che si affacciano e si scorgono da quel luogo.
Si è provato a lavorare sulla seconda ipotesi.
1 terrazza, utilizzabile soprae sotto: una piastra che offra libertà nel tempo all’organizzazione distributiva (A), spazi verdi (B) e memoria del forte austriaco (C)
2 una duna verde a copertura di nuovi volumi per mercato del cinema ed altro
3 nel buco (una risorsa): una nuova piazza
4 una arena che sfrutta i dislivelli
5 il verde esteso verso la piazza
6 e qualcosa che riqualifichi le architetture esistenti dando risposta a tutte le esigenzedi sale da proiezioni
7 un nuovo red carpet
8 viabilità, con vie leggermente ribassate e separate dai percorsi pedonali e ciclabili
9 terrazza a mare
The existing open area has never served as a square.
After the demolition of the external staircase of the Casinò, there are two options: to rebuild itthe way it was, but building a new square, or to take advantage of its disappearance and design a new connective way, one that is functional andcapable of bringing together the disparate architectural styles that overlook,and can be seen from, that space.
An attempt was madeto develop the second option.
1 a terrace, to be used from both above and below: a slab that would offer
freedom over time to the site's distributiveorganization ( A ), green spaces ( B ) and the memorial to the Austrian fort (C )
2 a green dune to cover new spaces for the film market and other sites
3 in the hole(a resource): a new square
4 an arena that takes advantage of the difference in height
5 the green extendedtowards the square
6 and something that would requalify the existing architecture, solving the needs for projection halls
7 a new red carpet
8 viability,with slightly lowered roads, separated from the walkways and bikeways
9 seafront terrace
 Regione Veneto
Regione Veneto


 Relazione (101.75 KB)
Relazione (101.75 KB)